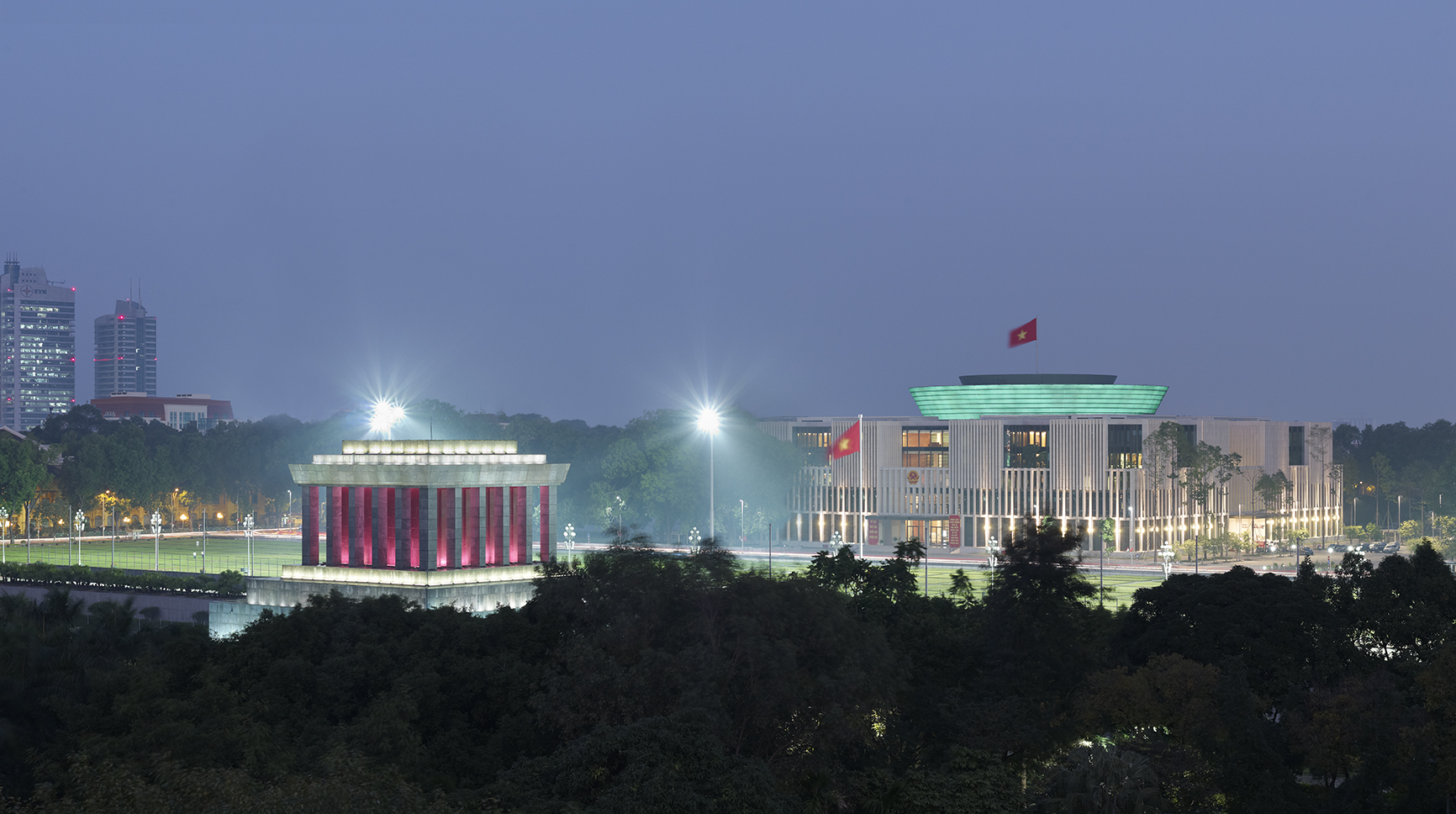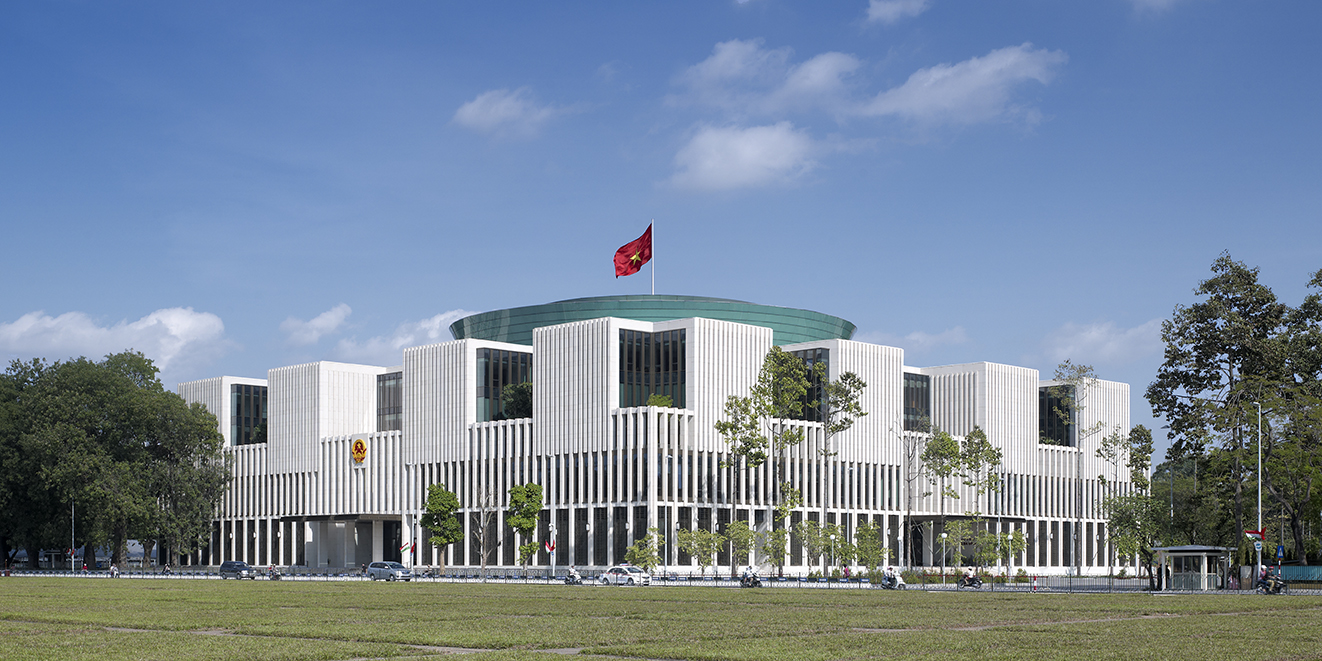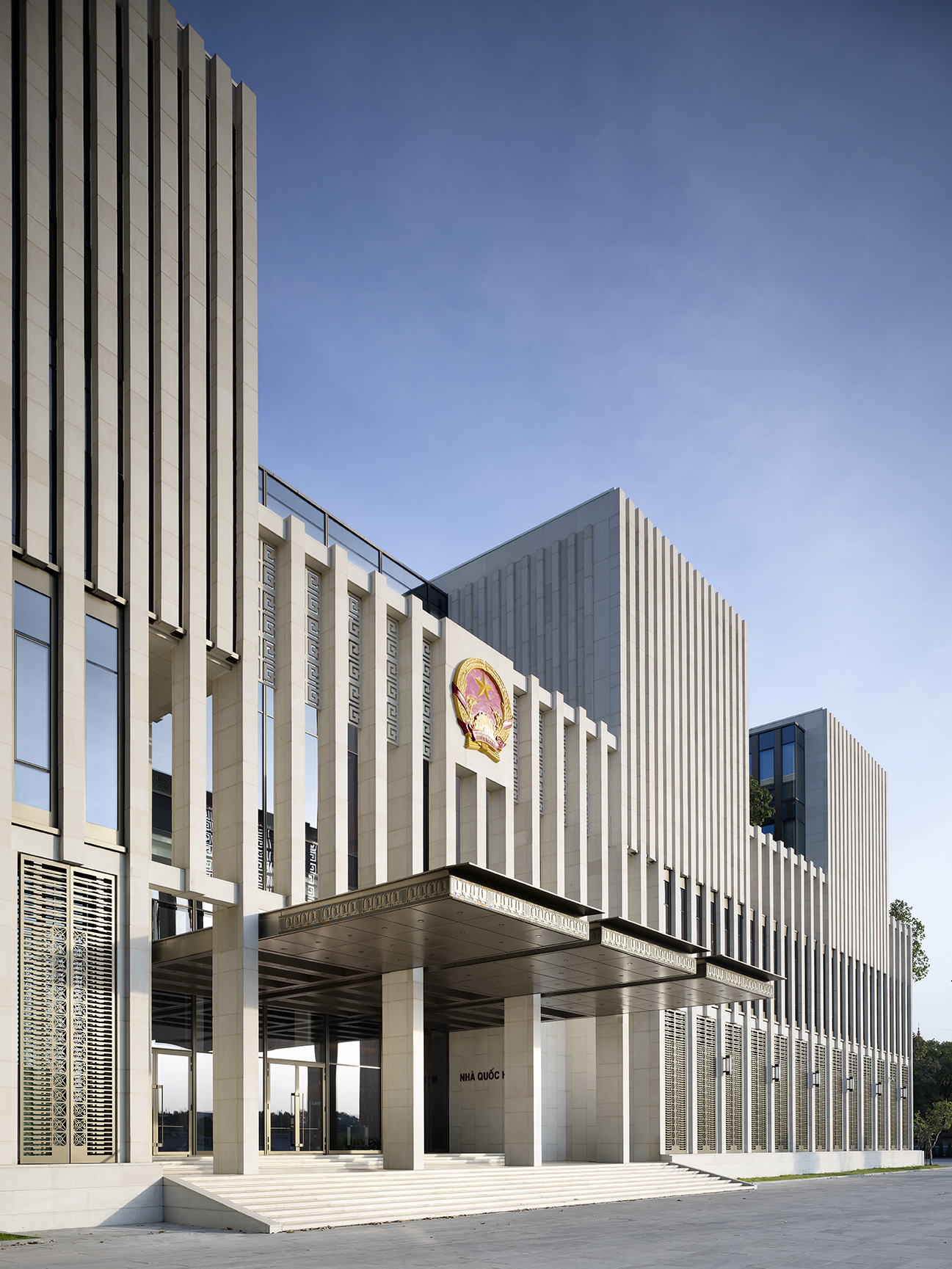Address: Independence Square, Quan Thanh Street, Ba Dinh District, Hanoi
Glass: Ceramic coated glass, BR4-NS Bulletproof glass, EI30 Fireproof glass, Cool Lite Xtreme 60/28II Double pane glass, Laminated glass for outdoor ceiling 13,52mm thick (Germany)
Aluminium: Schueco (New Zealand) – Stick system FW50+; ADS 75 SI; AWS 102
Total lang area: 60.000m2
Project Scale: 2 basement levels, 5 floors aboveground with over 80 meeting rooms of various sizes
OVERVIEW
The National Assembly Hall of Vietnam, which garnered praises from Archdaily magazine (USA) for its modern look and unique structure, was designed by GMP International GmBH's team of talented architects. It is also the winner of 2014's National Architecture Awards.
The building is considered the most complex large scale project built by local contractors to date. The building incorporates the latest technologies imported from overseas with an electrical system rivaling those of a large factory. The total floor area covers 60,000m2 with 2 basement levels and 5 floors aboveground with over 80 meeting rooms of various sizes. The highlight is the main meeting room located in the center of the hall- it is dome shaped with a capacity of 600 people. TID Group was honored to be in charge of the hall's facade system and outdoor dome ceiling.


